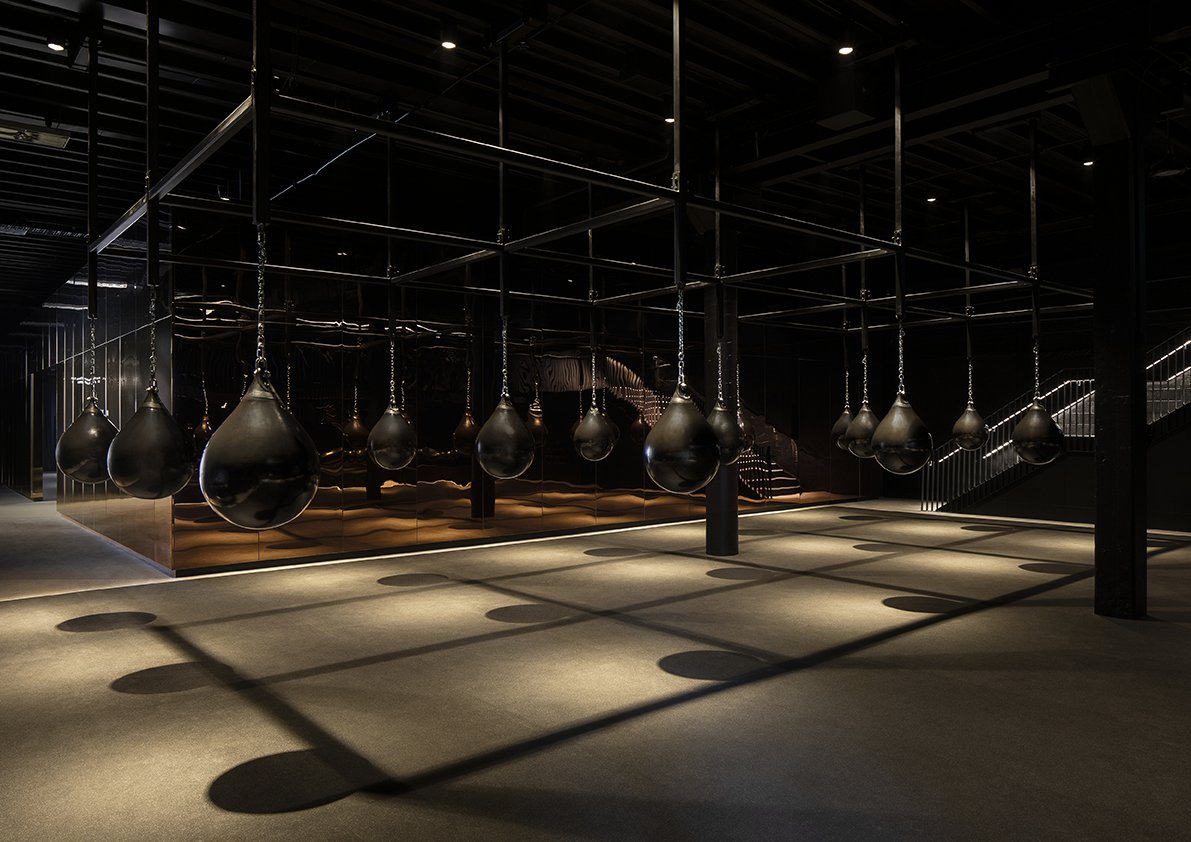
Unlocking opportunities for Les Mills.
A significant aspect of the Victoria Street project was the design and construction of a multi-storey, inner-city car park with 7 levels housing 300 car parks and 3 retail tenancies.


Tailor Inc. provided the full range of construction project management services for the building which includes a through-site link to Victoria street and an End-of-journey cycle storage facility for public use.
More than a simple carpark, this is a uniquely conceived multi-faceted building that greatly improves the members’ and public’s experience on the site immediately adjacent to the iconic Les Mills Auckland City club.
Parking for 300 cars, bicycle parking for 164, a new cross-site public access with art-enriched electronic visual activation, a bold array of 3D architectural façade screens all complimented by the latest in smart car parking technology.


Tailor Inc Project Managers led this complex from master planning and feasibility to the grand opening early in 2020.
The project value was approximate $30M.
This project was shortlisted for the 2020 Auckland Architecture Awards - Commercial Strategy.
Benefits for the Client:
Project delivered within budget.
The final product resulted in a significant spike in a new gym membership and the company’s revenue.
Our service included:
Drafting and implementing a pre-construction agreement service during design
Managing the procurement of all design consultants
Managing the procurement of the contractor
Engineer to the Contract
Reporting to the Les Mills Board of Directors on construction matters pertaining to the project
Chaired and managed all project meetings including site meetings and PCGs
Managing risk, project change and design discrepancies
Stakeholder management; particularly being an inner-city project, the management of the ongoing impact of construction with neighbours.

Want to see more?
We have a wide range of projects showcasing our expertise, get in touch if you’d like to learn more.

